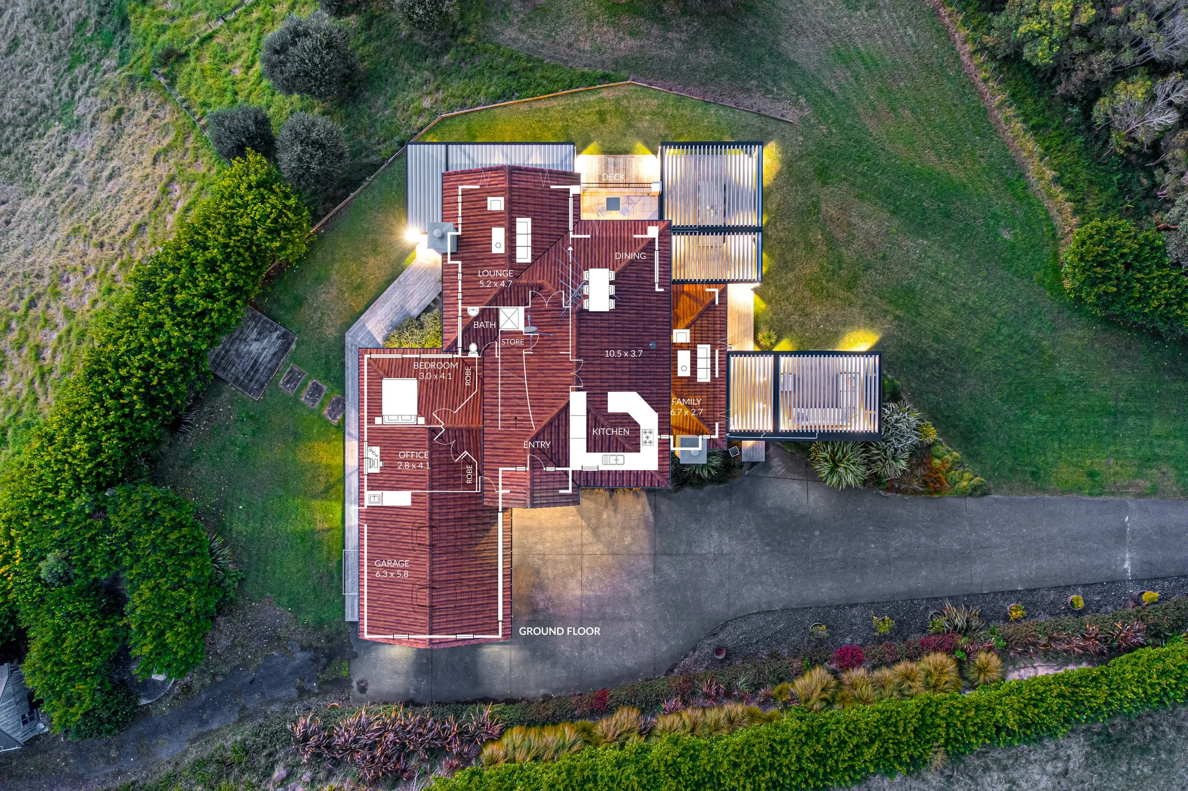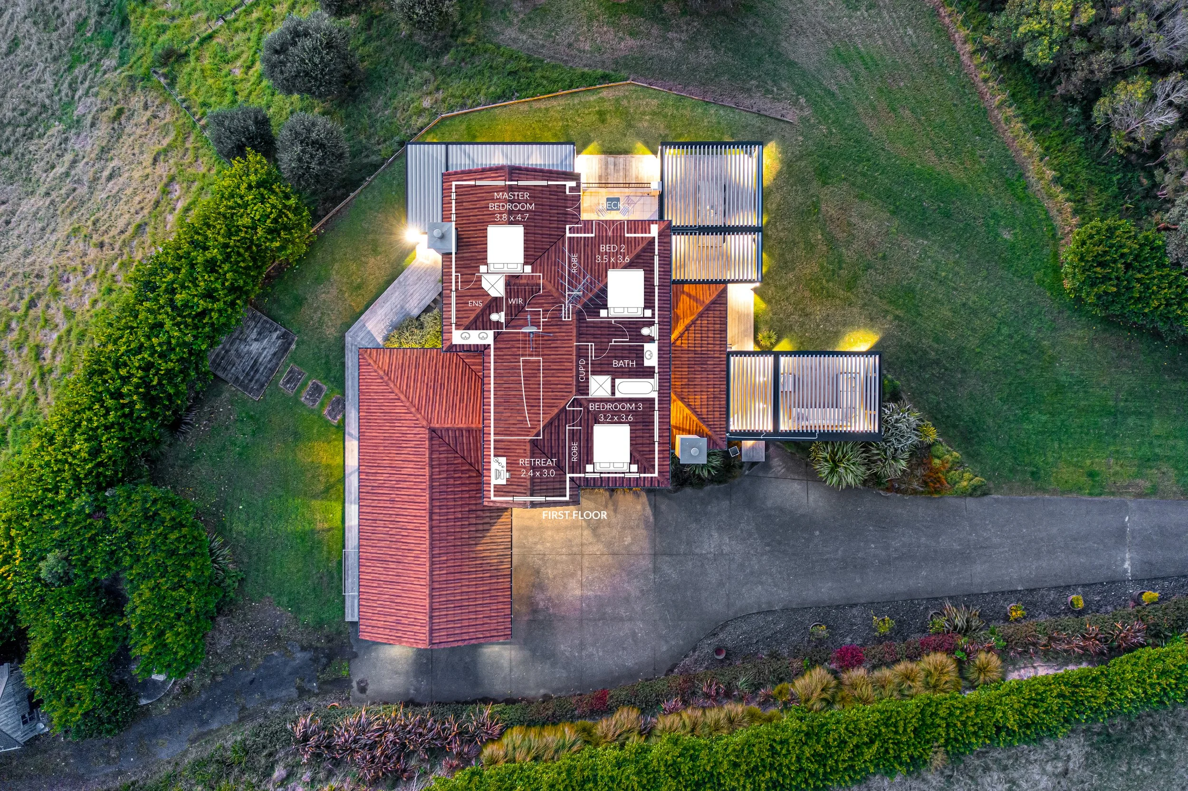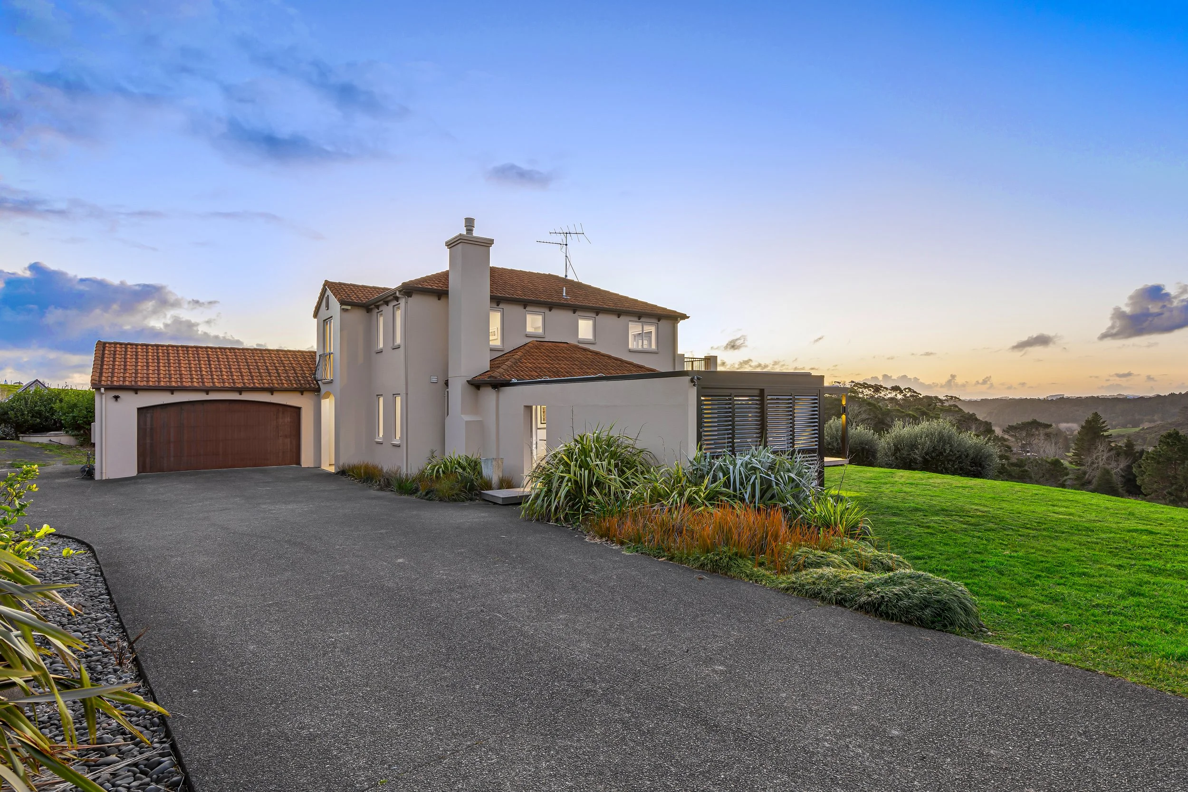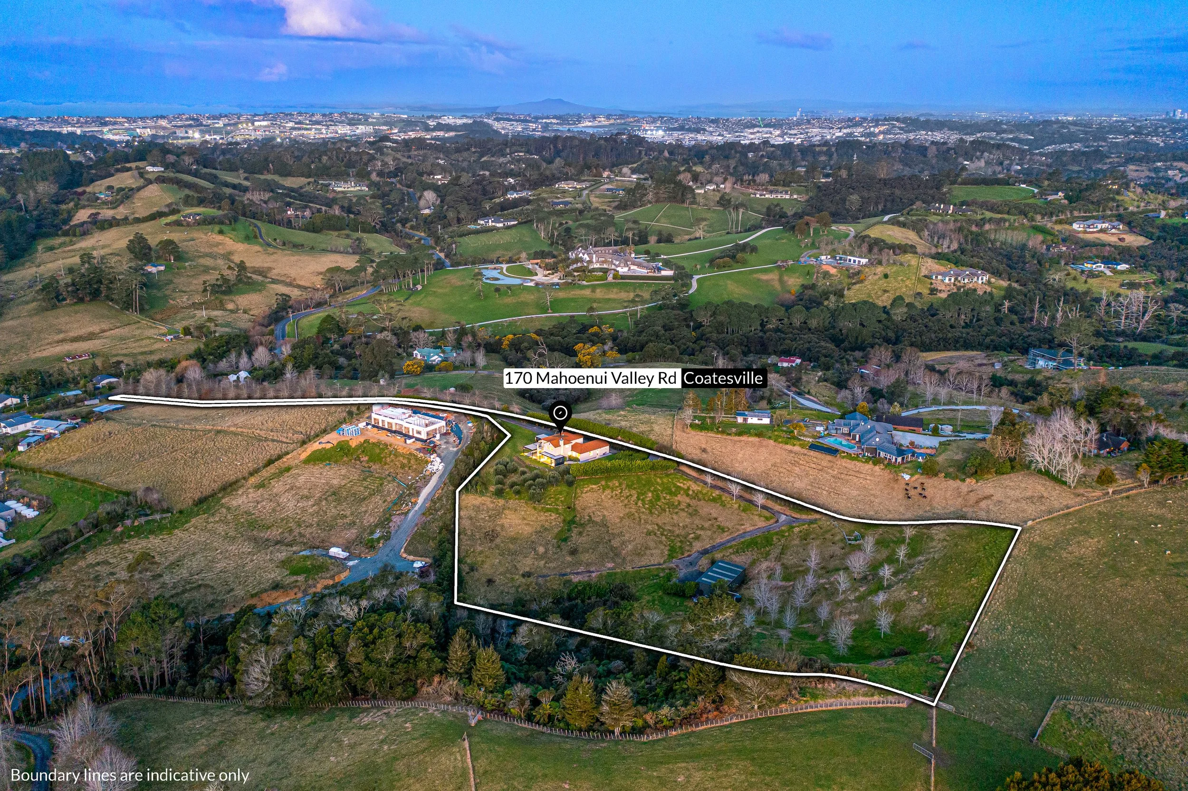
DESIRABLE COATESVILLE ELEGANCE
Perched in an elevated position to capture the enchanting countryside panorama, this substantial five-bedroom residence occupies a prime location within Coatesville, renowned as one of the most sought-after addresses. This property effortlessly combines its exceptional locale with an inviting lifestyle. An impressive tree-lined driveway welcomes you to this north-facing estate, gracefully situated far back from the road on a sprawling 1.695-hectare (approximately 4.2-acre) expanse divided into two paddocks.
THE ULTIMATE FLOORPLAN
This Mediterranean-inspired (Brick & Render) home boasts bamboo hardwood floors and a tasteful colour palette that sets the stage for the elegant features found throughout the dwelling. Adding to its allure is the internal access double garage. The residence offers two living spaces, ensuring adaptability for any occasion. The expansive open-plan living area commands attention, highlighted by a stylish entertainer's kitchen and fireplaces. An open-plan dining area provides an exquisite setting for family meals, while a separate lounge offers a versatile space for relaxed gatherings or family leisure. The residence comfortably accommodates with its five bedrooms, complemented by three bathrooms. The master suite indulges in the luxury of an ensuite and opens to a shared balcony accessible from another bedroom as well.
5 Bedroom
3 Bathroom
2 Car Garaging + 3 Bay Shed
288m2 Home
Nestled On 1.69ha Of Land
Walk to your own pond
Short walk to Black Cottage Cafe
THE LOCATION
Positioned a leisurely stroll away from local convenience stores and cafes, a short five-minute drive leads to Albany, with an additional 20-minute drive taking you to the vibrant heart of Auckland CBD during off-peak hours.
CALEB PATERSON
DIRECTOR
022 631 7786
CALEB@PATERSONLUXURY.CO.NZ






















